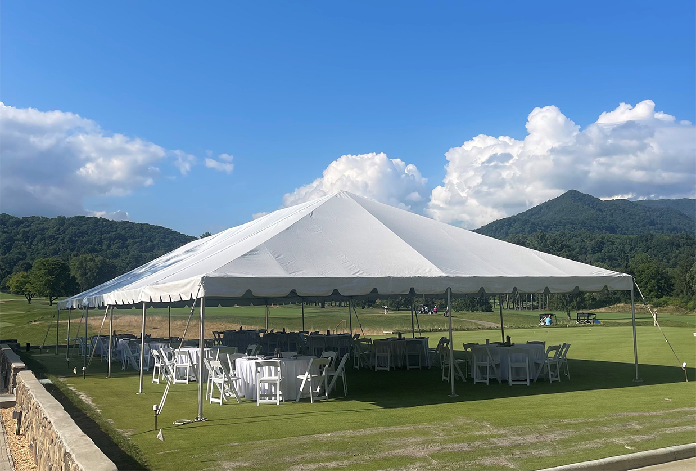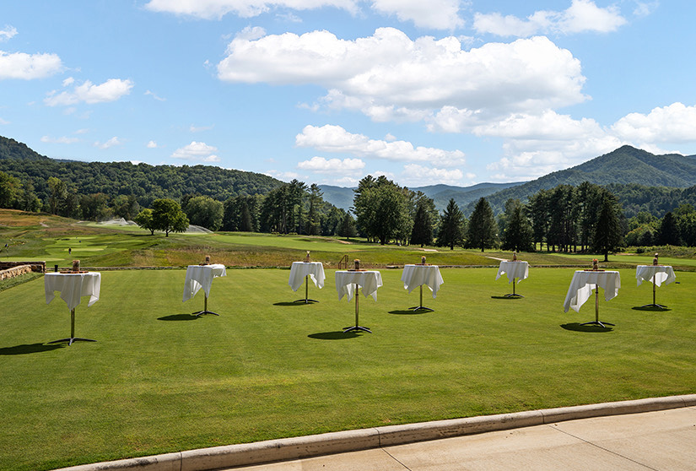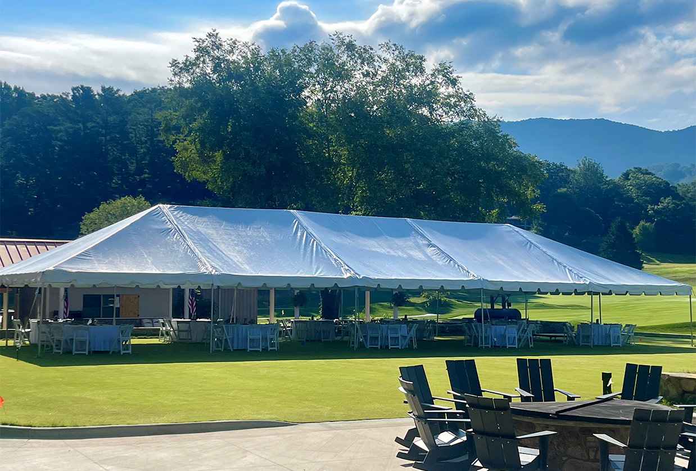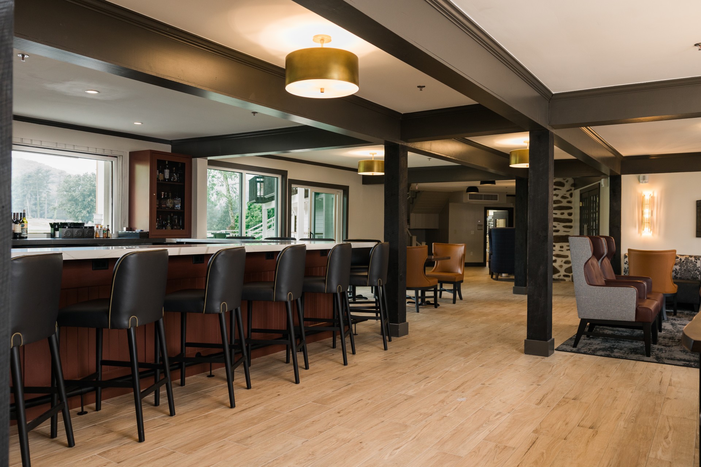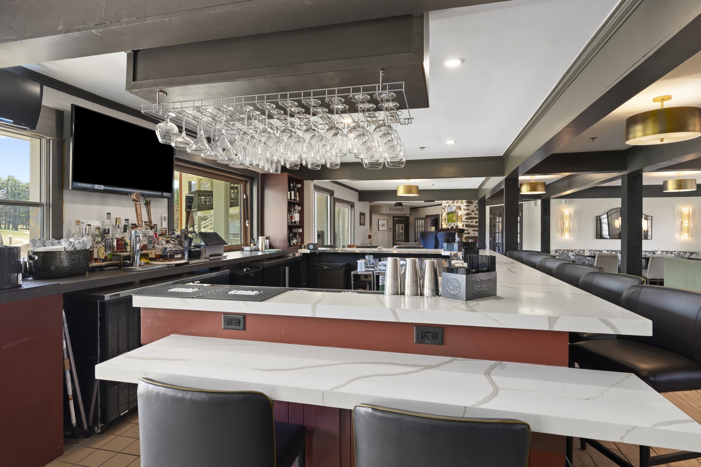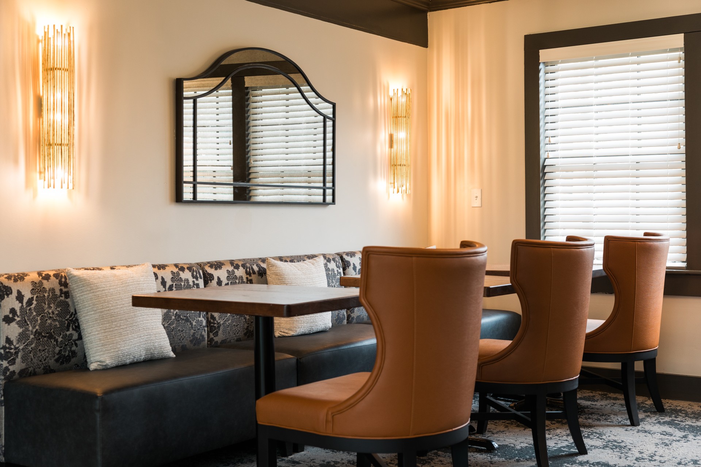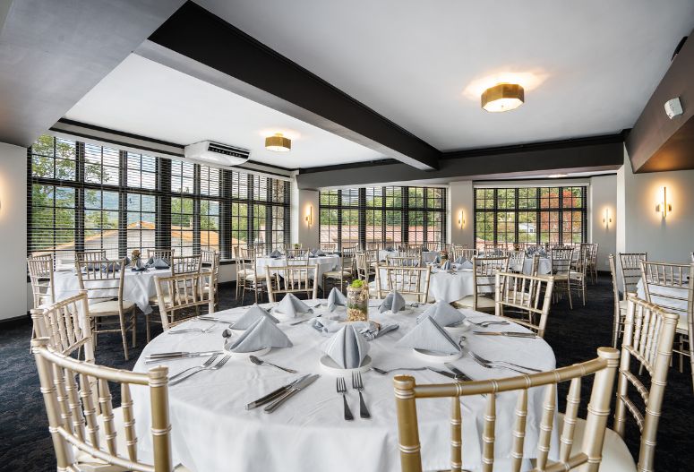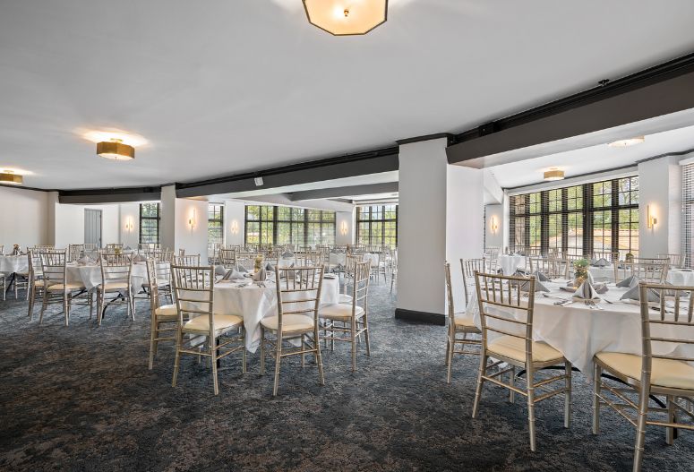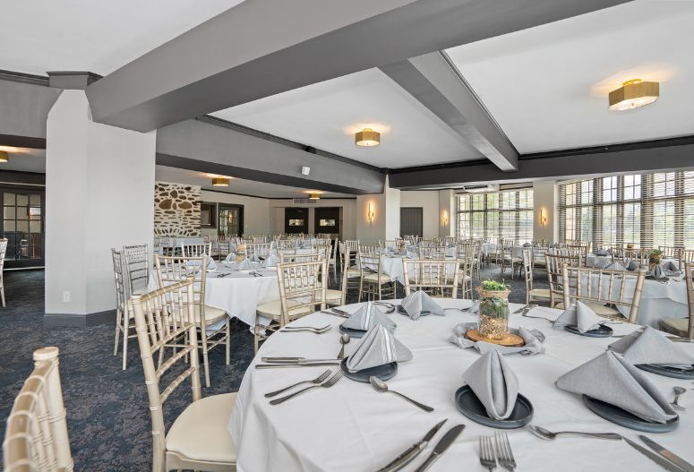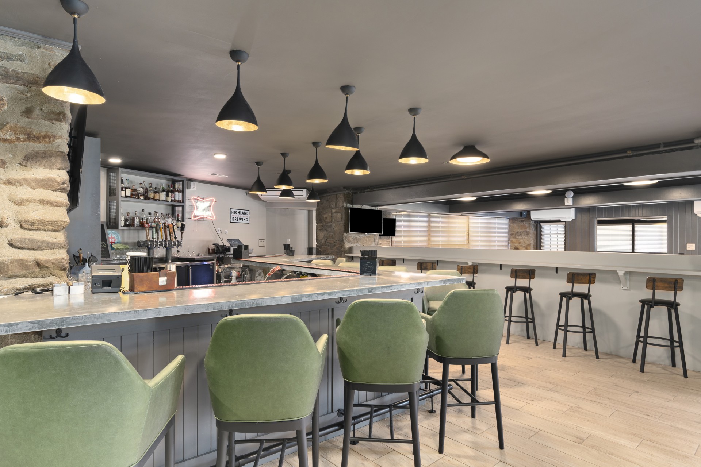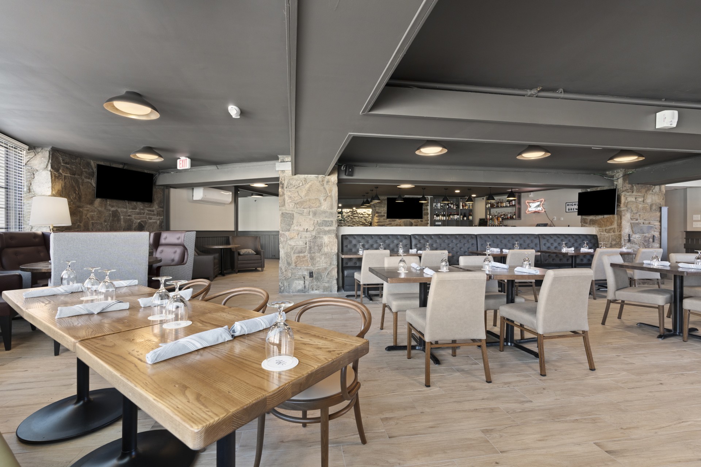
North Carolina Event Venues
A MOUNTAIN SETTING FOR MEMORABLE EVENTS
Spanning 165 breathtaking acres, the reimagined Waynesville Inn and Golf Club, Tapestry Collection by Hilton is poised to take its place among Western North Carolina’s premier venues for meetings and events. From state-of-the-art facilities to thoughtful amenities, this historic property reflects a legacy as timeless as the surrounding mountainscape.
Amenities & Services
- 9,000+ sq. ft. of outdoor event space
- 6,000+ sq. ft. of flexible indoor event space
- 72 guest rooms
- Full on-site catering
- Concierge services
- 75 guest rooms including 3 golf cottages
- Group Discounts
- Team Building Experiences
- On-site restaurants
- Large Firepit and Event Lawn
- Complimentary On-site parking
- Complimentary Fitness Center and Seasonal Pool
- Full Service Catered Events
Our Venues
Event Lawn
9,500 sq ft.
Host your ceremony in front of the perfect backdrop of mountains and dance under the stars at an unforgettable outdoor reception. Inquire about the ceremony upgrade to our first fairway location!
Maximum Capacity: 300 guests.
Venue rental (May - October): $7,000
Venue rental (November - April): $5,000
The Grill and Rotunda
3,700 sq ft.
Perfect for indoor reception and events. Large event space with full use of our grill restaurant. Use this space for a welcome party, rehearsal dinner, or cocktail hour.
Maximum Capacity: 150 guests.
Venue rental (May - October): $5,000
Venue rental (November - April): $3,500
The Watershed
2,200 sq ft.
Perfect for micro wedding receptions, welcome party, rehearsal dinner, or late night after party. A cozy tavern with exposed brick, located on our lower level, with a private entrance.
Maximum Capacity: 70 guests.
Venue rental (May - October): $2,500
Venue rental (November - April): $1,500
Capacity Chart
| ROOM NAME | TOTAL SQ. FOOTAGE | ROOM SIZE (L X W) | CEILING HEIGHT | CLASSROOM | THEATER | BANQUET ROUNDS | RECEPTION | CONFERENCE | U-SHAPE |
|---|---|---|---|---|---|---|---|---|---|
|
THE GRILL |
3,713 | 79x47 | 8" | - | - | 120 | 150 | 40 | 40 |
|
THE WATERSHED |
2,209 | 47x47 | 7'10" | - | - | 60 | 75 | - | - |
|
BIRDIE LOUNGE |
330 | 30x11 | 7'6" | - | - | - | - | 12 | - |
|
MULTI-PURPOSE ROOM |
500 | 33x15 | 10'6" | 20 | 45 | 40 | 55 | 16 | 14 |
|
EVENT LAWN |
9,630 | 107x90 | - | - | 200 | - | 250 | - | - |



